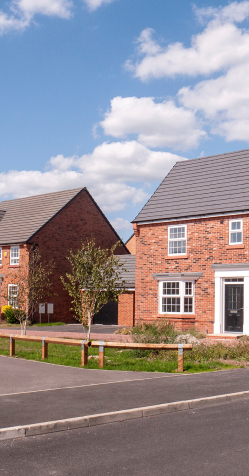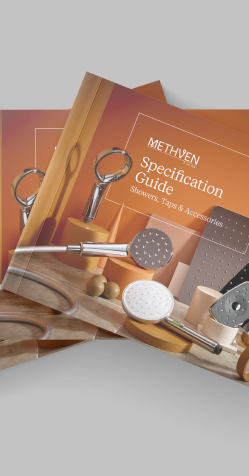This website requires cookies to provide all of its features. For more information on what data is contained in the cookies, please see our Privacy Policy page. To accept cookies from this site, please click the Allow button below.
Apartments
Station R shapes a new reality for Auckland
Designed in-house at Ockham by architect Martin King, Station R responds to the textural and structural qualities of the rail tracks and passing trains to the north of the site. Shuttered cast concrete with a rough-sawn timber finish provides a texture found in the industrial heritage of the site. These wall panels echo the movements of passing trains and the building form follows the curve of the street and train tracks.

The rear of the building faces the historical residential bungalows of Mt Eden in their leafy green streets. Martin has encompassed these features by incorporating living green walls, timber panelling and bamboo decking, which provide quiet, sheltered spaces for the residents. The result is a mixture of diffused light and scattered shadows, reflecting the mature trees of the neighbourhood.









