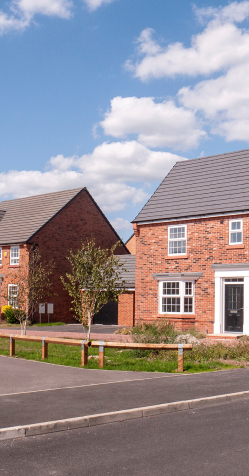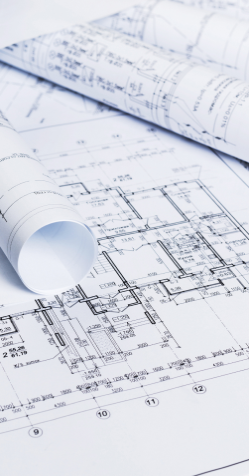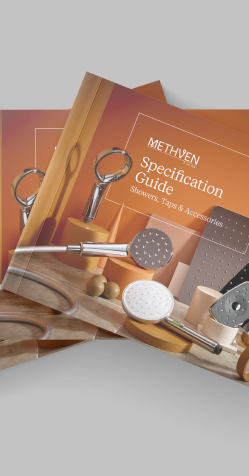This website requires cookies to provide all of its features. For more information on what data is contained in the cookies, please see our Privacy Policy page. To accept cookies from this site, please click the Allow button below.
Apartments
Methven’s matte black collection adds an interior statement in Victorian property renovation
After living in their London Victorian home for more than two years, Jess and her husband Freddie undertook a massive renovation project to give the property a new lease of life and to fully make the house their home.

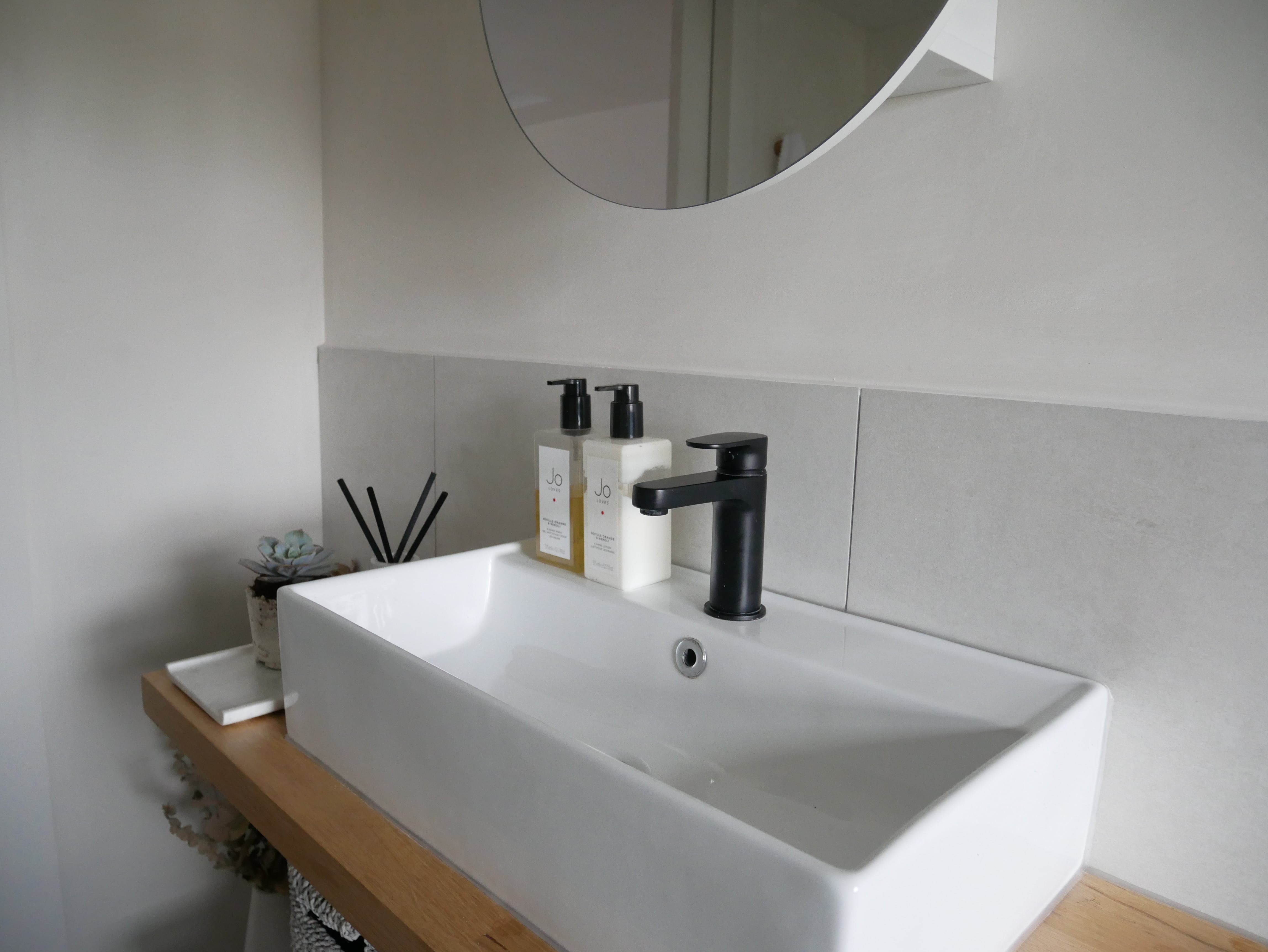
The couple had decided to live in the property in its existing condition, which was livable but in need of attention, before starting any work, so that they could get a real feel for the place and have a better understanding of the changes needed to live more comfortably.
With their home dating back to the late nineteenth century, the original layout didn’t work for the couple and they decided to reconfigure the downstairs layout by building a side return extension, which opened up the kitchen to create a living and dining area – perfect for entertaining friends and family. A spacious loft conversion was also part of the renovation project and created a master bedroom with en-suite, as well as an open landing office area.
Speaking of the project, Jess said: “We have revamped a property on a smaller scale in the past and really enjoyed the overall process. For us, it is the best way to be able to make a house our home and we like to get involved in the details of everything, right down to the placement of light switches and sockets.
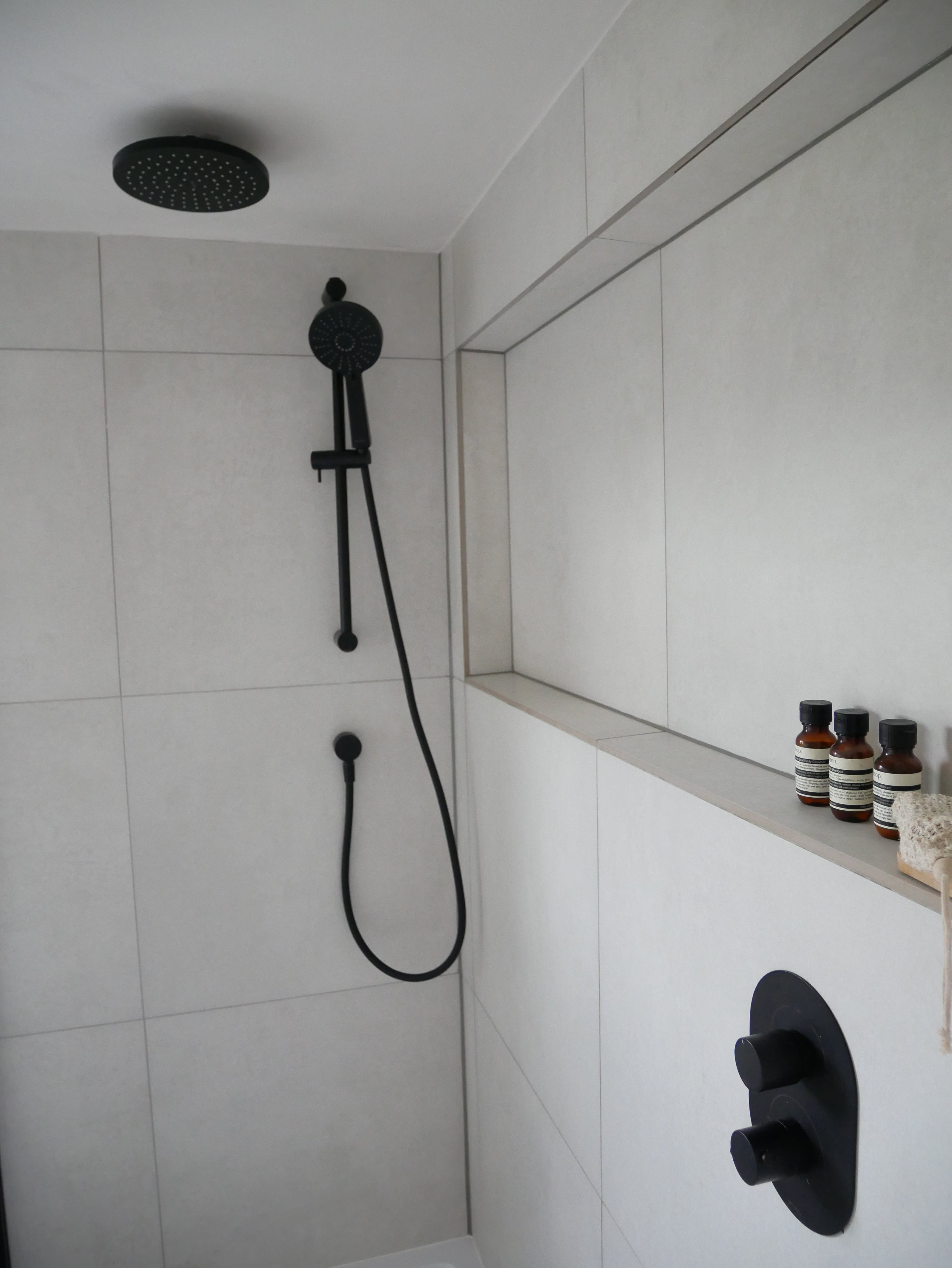
“Despite the overhaul being a big task, we managed to stay living in our house throughout the five-month build, which although difficult at times, allowed us to keep a close eye on everything and make quick decisions with our builders when needed.”
The inclusion of a loft conversion in the plans, featuring the new master bedroom and en-suite, allowed the couple to create a space just for them. To make the en-suite feel more spacious, Jess and Freddie chose the largest window available to allow an abundance of light into the room, as well as keeping a minimalist feel with their design choices and accessories.
Speaking of the new en-suite, Jess said: “I always wanted the space to feel light, bright and clean, but I also wanted to add warmth as with a white bathroom suite and grey tiles, it can quickly give off a clinical and empty feel. We lime washed the walls and added oak floating shelves, which the sink and woven storage boxes sit on, and these colours and textures soften the room to make it feel a bit cosier.
“We always knew we would go for matte-black in this bathroom, as we wanted modern finishes for our taps and to us, personally, the black finish feels more timeless than the current gold brassware trend. We opted for a number of matte black items from Methven, including the Wall Mounted Shower Arm and Head, 3 Function Rail Shower and Breeze Basin Mixer, and the bold finish works as a beautiful contrast against the grey tiles and beige walls, as chrome would have fallen a bit flat in comparison.
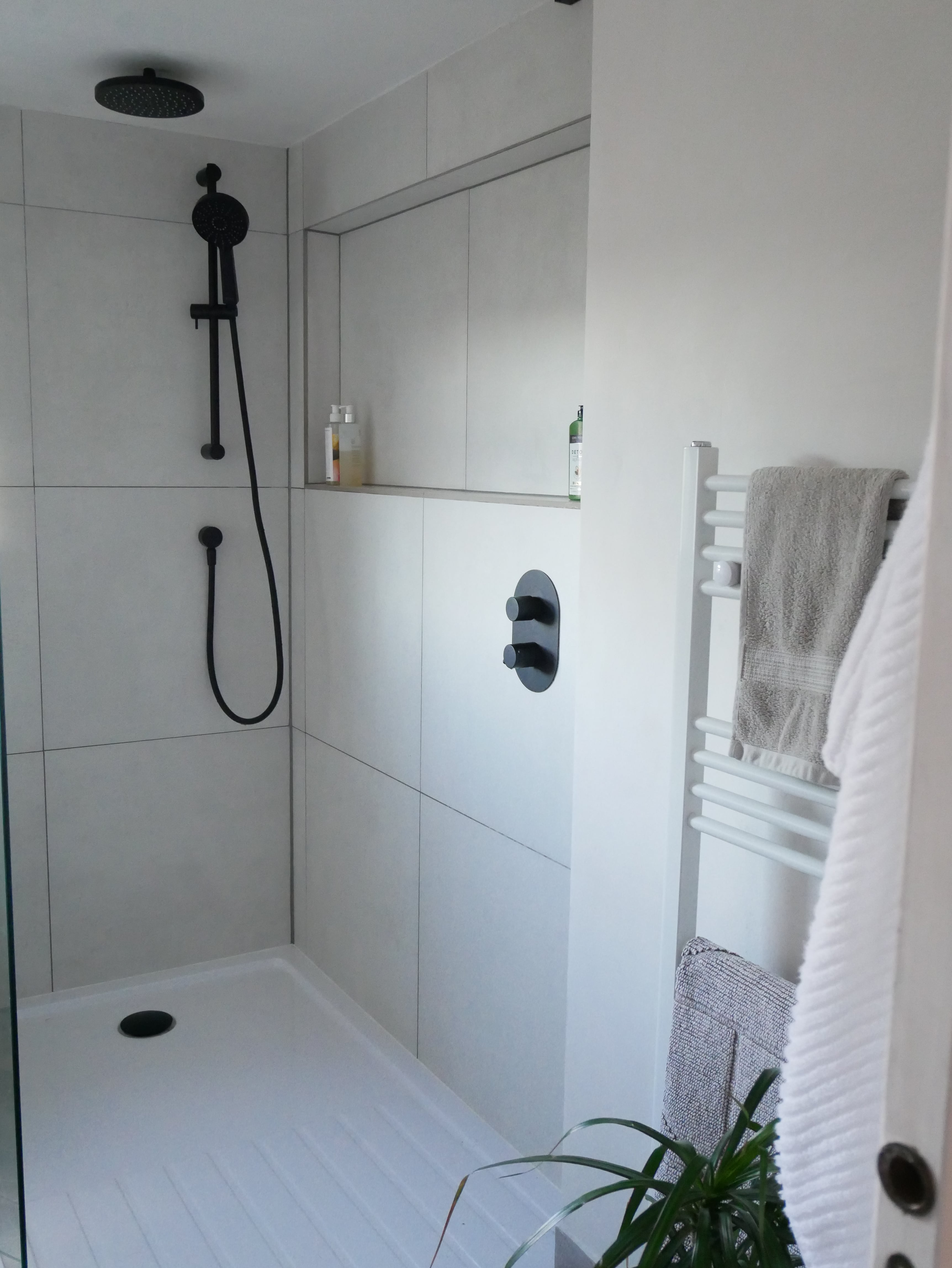
“We love the modern look of the Methven tapware and the visual softness of the curved valve plate and shower head. Not only does it look great, the shower is really powerful and the water flow is much better than the other shower in our house – which was a slight concern when we first decided to put an en-suite in the loft.”
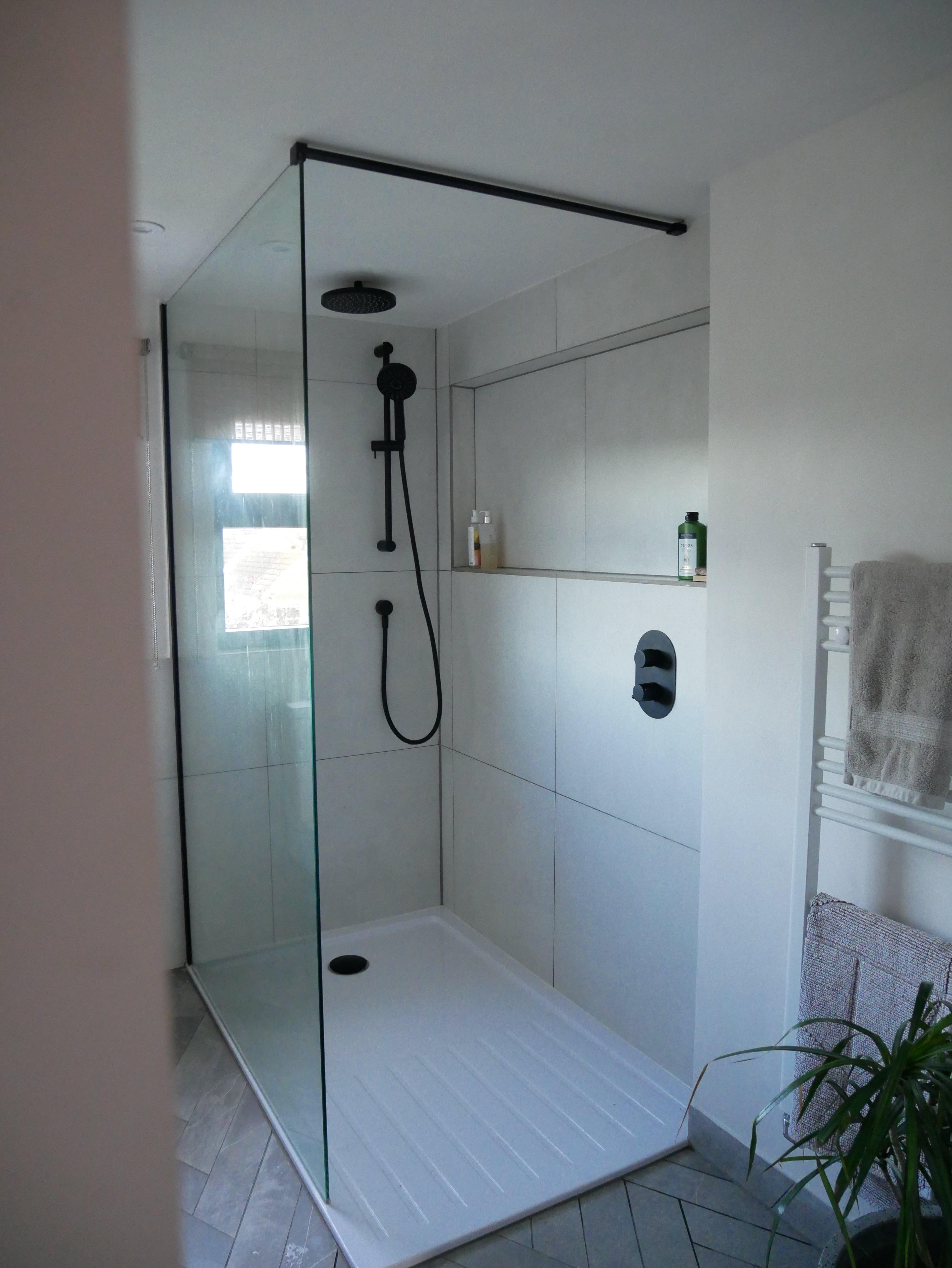
The build phase took five months to complete and despite Brexit, COVID and a nationwide shortage of materials, the couple didn’t experience any major delays – with the building sticking to their time schedules. Jess and Freddie are absolutely delighted with the results so far and are at the stage of adding finishing touches like shelving, lamps and accessories, so they can make the space their own. You can follow Jess on Instagram on @jessrosehome for more details on the renovation project.


